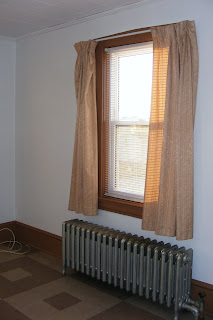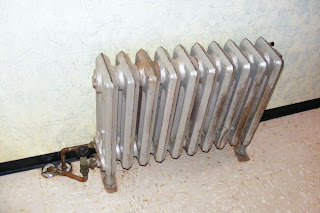So here is my house, its got a bit of a fugly problem but were looking forward to renovating her up and getting her in prime condition within the next few years.
This is the living room...

Here are the ugly linoleum floors that grace the entire ground level. When laminate flooring goes on sale we will probably do the whole ground floor in a dark "wood" stain, except the kitchen, that we will probably do in a warm tone (brown) granite tile.

This is my uber large living room door frame, it will be great for a jolly jumper, no chance of hitting fleshy little baby heads on the door frame. It would be nice to maybe put in some french doors one day. We plan on painting the trim in white and the walls in a light tan for this space.

Here is the sweet sage green micro fiber love seat we got on Kijiji for $250.00 it matches our over sized chair that I reupholstered last summer.

Here is my front window, It will be white trimmed, I plan on making some chocolate brown window coverings and throw cushions to match my brown ottoman and tie in my tan/green/ brown area rug.

This is the second living room window with my awesome classic hot water radiators!!!! I have not yet decided if we want to make a radiator cover in white to hide them or to just spruce them up with a fresh coat of paint. These things are super toasty!!! I love them!
Now for the kitchen....

my new fridge included in house purchase...score!!! note the pale blue "wood" paneled walls.....the 1970's paneled walls are a reoccurring theme through the house as you will see. The game plan...rip em out room by room as we can afford it and put up drywall instead.

This is my kitchen sink and counter top... first order of business remove ugly dark rose valance that appears to have been made out of old sheets. This room will probably be our last and most costly renovation in the future, the game plan modern cabinets and counters/ stone tile back splash, slate tile floors. Make some space for the oven...which currently lives in the dining room.....I know...weird.

Here's a view into my kitchen from the dining room, notice the radiator cover under the window. Its a nice toasty little room, I like to sit on the radiator cover to warm my bum!!!.

Here we have extra counter space opposite the fridge and beside the radiator. I'm hoping one day we can turn this into a home for the oven, Ideally we will be able to knock out the wall between the kitchen and dining to give ourselves a bit more space to work with in the kitchen renovation....but we'll see. Like I said this room will be the last on the chopping block.
Next is the dining room....

This door frame leads into the kitchen, note the wall clock....it hides a sloppy wall cover up of a hole that indicates the house once had a wood burning stove here. Now a radiator has taken its place. ahh history!!!

here is an ammature built in shelf floating randomly in my dining room, it may be handy if we decide to move the washer in that corner one day, the dryer currently lives in the back entrance and the washer is in the basement. Not so convenient we may have to reunite this pair sooner rather than later.

here is the door that leads into the back entrance way.

on the other side of the door is my stove (also free with purchase of home!) note my second built in shelf, at least this one has the decency to be tucked into the wall instead of hanging a foot out!!

dining room view from kitchen doorway, the door to the right leads to the basement and needs to be fixed so it closes all the way. I have to pull down round two of that ugly rose pattern window treatment.
Here is my down stairs hall way...

This door leads to the front entryway, the night we first got our keys and took a view of our new home I opened this door and the knob came off right in my hand.... Ah well this door is pretty much useless, although it may be a handy way to keep the puppies and baby away from the stairs.

Evidence of a giant floor grate from the homes old wood stove heat days. I may put an over sized grate there just for appearances to hide the strange gap in the ceiling.

The end space of the hallway is pretty much wasted space right now, I will probably put my computer desk here and leave Chris's office as his own work sanctuary...for now. One day I would love to build up a wall and turn this empty space into a 1/2 bathroom with just a toilet and pedestal sink. Once the kids are walking age that would be best.
Now our journey continues upstairs....

Chris is going to put up a banister right away for these stairs, eventually the paneling will all come down and be replaced withe drywall, the stair will be carpeted in a light tan berber and the carpeting will be continued throughout the upstairs hallway and bedrooms.

The current hallway flooring.....ah well at least all this linoleum will be fine while the dogs learn where they are supposed to be peeing in the new house.

view going towards stairway..

view coming from stairway...
The bathroom

Here's my tub and shower....oh yeah powder blue bebe!!

Needless to say I'm hoping to switch out all the fixtures for white and switch the tub backing and flooring with some nice tiles.

Some nice drywall will be a must. maybe switch out this window for a new vinyl one like we have downstairs.

A new white pedestal sink will do nicely.

As well as a matching white toilet, did I mention new tile....anyhow a good cleaning of this will have to do for now.

Huzzah anouther radiator!!!!
The Office...Chris's sanctuary!!!

A small closet maybe will be used for linens...Chris already took a pry bar to the door frame to see what was under the pannelling.

Oh yeah check out this ugly....

More ugly pannelling and flooring to be redone in drywall and berber carpeting.

Homemade wooden valance's in all the rooms upstairs...we even have a scrap piece of matching wood in our bedroom closet confirming the homemade origins...we suspect the kitchen cabinets were homemade as well. Ah well these guys pop right off.
The future Nursery. This (and the living room repaint) will be the only room we really rush to get completed before the baby arrives.. New walls and carpeting, most likely to be done in nice neutral tones like tan or a soft green.

These closet are deceptively deep, the downside they are tiny little hobbit doors...big enough for me and Chris but a bit small for anyone else.

Seriously are you seeing these floors...really? THAT was the decor you wanted in your home.....wow these need work! Nice to know my bedrrom flooring matches!!

The shock of the day~ more...GASP...paneling.....

last in my tour of home improvement delights is my bedroom.

My closet..

I should have used flash here...sorry, my first window.

My second window.
So needless to say this place needs some major updating, but the home inspection went well, shes a solid old girl, so room by room we will shall improve her and get her up to modern standards of living. On the plus side WE HAVE OUR OWN HOME!!! we can decorate and renovate how we please. We can have as many animal friends as we would like and the best part....no more cohabitating and having to hear people through apartment walls etc. SCORE!!!!. I think once the reno begins I shall start a seperate blog on my homes progress.